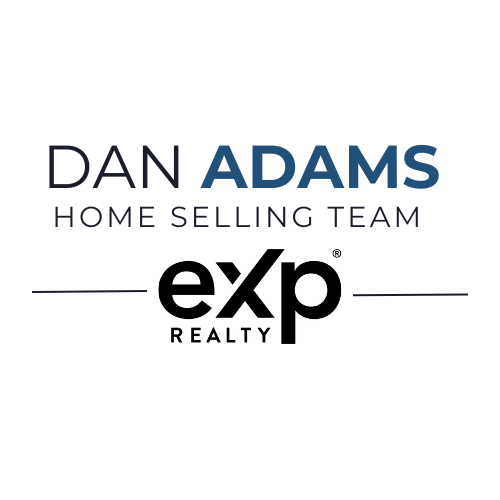1770 Hannington Avenue
Wantagh, NY 11793
$1,549,999
Beds: 5
Baths: 3
Sq. Ft.: 3,300
Type: House
Listing #805116
Brand-New Custom Colonial TO-BE-BUILT in PRIME Twin Lake location! Open Floor Plan with Endless High-End Amenities and Top-of-the-Line Finishes. Huge 5 Bdrm, 3 Full Baths. (9' first floor ceilings) w/ Front Porch, Large Garage, & Full Basement with 8' ceilings and outside entrance. Comes Fully Loaded W/ Stunning Trim-work throughout, Custom Kitchen & Vanities w/ Granite Countertops, Custom Gas Fireplace, 2nd Floor Laundry Room, Master En-Suite, Walk In Closets, Attic Storage, & Many "Extras"/Upgrades INCLUDED, such as: Surround Sound & Security System, High-end Professional SS Appliances, Front Yard Landscaping Pkg w/ UGS & sod, & MUCH MORE! Built By QUALITY Builder of over 400 New Homes over 35+years... THE TIME TO CUSTOMIZE INTERIOR & EXTERIOR FINISHES IS NOW (EST. COMPLETION- BY SUMMER 2025)! The Next Door You Open Will Be That Of Your Dream Home!
Listing Provided by: Carl Iacona , NYONLINEREALTY.COM 516-798-3000
Co-Listed by: Jonathan M. Miller
Co-Listed by: Jonathan M. Miller
Property Features
County: Nassau
Complex Name: Twin Lake / Forest Lake
Municipality: Wantagh
Cross Street: POST AVE
Development: Twin Lake / Forest Lake
Directions: Old Mill Rd to Valentine Pl. Take 3rd left onto Hannington Ave. New home is on the right-side of the block (faces East). *For GPS directions, you may need to use "1770" Hannington Ave Wantagh, NY for the address.
Total Rooms: 10
Interior: First Floor Bedroom, First Floor Full Bath, Cathedral Ceiling(s), Chandelier, Chefs Kitchen, Crown Molding, Double Vanity, Eat-in Kitchen, ENERGY STAR Qualified Door(s), Entrance Foyer, Formal Dining, Granite Counters, In-Law Floorplan, Kitchen Island, Primary Bathroom,
Full Baths: 3
Has Dining Room: Yes
Number of Kitchens: 1
Has Fireplace: Yes
Number of Fireplaces: 1
Heating: Ducts, ENERGY STAR Qualified Equipment, Hydro Air
Cooling: Central Air
Floors: Hardwood, Tile
Laundry: Electric Dryer Hookup, In Hall, Inside, Laundry Room, Washer Hookup
Appliances: Convection Oven, Cooktop, Dishwasher, Microwave, Stainless Steel Appliance(s)
Attic Description: Full
Basement Description: Full, Walk-Out Access
Has Basement: Yes
Windows Description: Double Pane Windows, ENERGY STAR Qualified Windows,
Style: Colonial
Is New Construction: Yes
Construction: Stone, Vinyl Siding
Water Source: Public
Septic or Sewer: Public Sewer
Utilities: Electricity Connected, Sewer Connected
Parking Description: Attached, Driveway, Garage, Garage Door Opener, On Street, Private
Has Garage: Yes
Garage Spaces: 1
Parking Spaces: 3
Patio / Deck Description: Covered, Porch
Is a Horse Property: No
Lot Description: Back Yard, Front Yard, Level, Near Golf Course, Near Public Transit, Near School, Near Shops, Paved
Lot Size in Sq. Ft.: 8,450
Dimensions: 50x171
Condition: New Construction
Garage Description: Attached, Garage Door Opener, Private
Outdoor: Lighting, Mailbox
Road Description: Municipal
Space Number: 1770
School District: Wantagh
Elementary School: Forest Lake School
Jr. High School: Wantagh Middle School
High School: Wantagh Senior High School
Property Type: SFR
Property SubType: Single Family Residence
Year Built: 2025
Status: Active
Tax Amount: $4,904.93
Square Feet Source: Plans
Special Listing Conditions: None
Est. Maintenance Fees: $
$ per month
Year Fixed. % Interest Rate.
| Principal + Interest: | $ |
| Monthly Tax: | $ |
| Monthly Insurance: | $ |

© 2025 OneKey MLS. All rights reserved.
© 2025 OneKey MLS. All rights reserved.
The data relating to real estate for sale comes in part from OneKey MLS. Real estate listings held by brokerage firms other than Miller Realty Group are marked with the HGMLS logo and information about them includes the name of the listing broker. The information appearing herein has not been verified by the OneKey MLS or by any individual(s) who may be affiliated with said entities, all of whom hereby collectively and severally disclaim any and all responsibility for the accuracy of the information appearing on this web site, at any time or from time to time. All such information should be independently verified by the recipient of such data. This data is not warranted for any purpose.
Information Believed Accurate But Not Warranted. The information being provided is for the consumer's personal, non-commercial use and may not be used for any purpose other than to identify prospective properties in which they may be interested in purchasing.
The data relating to real estate for sale comes in part from OneKey MLS. Real estate listings held by brokerage firms other than Miller Realty Group are marked with the HGMLS logo and information about them includes the name of the listing broker. The information appearing herein has not been verified by the OneKey MLS or by any individual(s) who may be affiliated with said entities, all of whom hereby collectively and severally disclaim any and all responsibility for the accuracy of the information appearing on this web site, at any time or from time to time. All such information should be independently verified by the recipient of such data. This data is not warranted for any purpose.
Information Believed Accurate But Not Warranted. The information being provided is for the consumer's personal, non-commercial use and may not be used for any purpose other than to identify prospective properties in which they may be interested in purchasing.
OneKey MLS data last updated at June 8, 2025, 10:05 PM ET
Real Estate IDX Powered by iHomefinder

