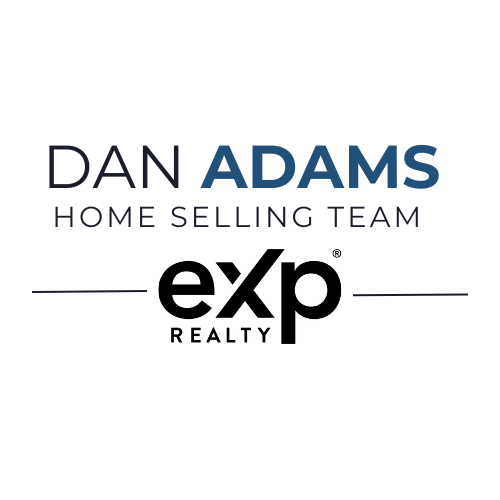301 Margaret Boulevard
Merrick, NY 11566
$1,149,000
Beds: 4
Baths: 2 | 1
Sq. Ft.: 3,163
Type: House
Listing #872317
Welcome to 301 Margaret Blvd., perfectly situated in picturesque Merrick Woods. This expansive home combines space, style, and a touch of artistic flair to create an inviting haven for all. Step inside to discover a fabulous open floor plan, designed with both comfort and entertaining in mind. The home features four bedrooms , the primary on the main level with a beautiful en-suite bathroom providing a private sanctuary for relaxation. The second bedroom is on the first floor as well. The additional two bathrooms are well-appointed too. Upstairs are two more bedrooms and a large attic. Cook your favorite meals in your chef's kitchen with your Viking stove. There are hardwood floors throughout, adding a touch of elegance to the space. Venture further into the home to discover an exceptionally spacious den, an ideal spot for unwinding or hosting intimate gatherings or to enjoy a card game and great conversations around a table. Outside, a private country club-style backyard awaits. Here, a wonderful heated salt water pool beckons on warm summer days, surrounded by a beautifully maintained garden. The outdoor space is perfect for al fresco dining, pool parties, or simply soaking up the sun in your own personal oasis. The home's location in Merrick Woods offers a welcoming community environment for all of your conveniences. Close to highways, trendy restaurants, shops and local amenities, this location is fabulous. This home is more than just a property: it's a wonderful lifestyle. From the tasteful decorator touches to the thoughtfully designed layout, every detail has been considered to create a home that is both beautiful and functional. Experience the best of Merrick Woods living at 301 Margaret Blvd-a place where style, comfort, and community converge.
Listing Provided by: Elaine Richheimer , Douglas Elliman Real Estate 516-623-4500
Co-Listed by:
Co-Listed by:
Property Features
County: Nassau
Municipality: Merrick
Total Rooms: 8
Interior: First Floor Bedroom
Full Baths: 2
1/2 Baths: 1
Number of Kitchens: 1
Heating: Baseboard, Hot Water, Natural Gas, Radiant
Cooling: Central Air, Wall/Window Unit(s)
Appliances: Dishwasher, Disposal, Dryer, Gas Cooktop, Gas Oven, Gas Range, Microwave, Oven, Refrigerator, Stainless Steel Appliance(s), Gas Water Heater
Attic Description: Partially Finished
Basement Description: Partially Finished
Has Basement: Yes
Accessibility: Accessible Approach with Ramp, Accessible Bedroom, A
Style: Exp Cape
Construction: Brick, Cedar, Shake Siding
Water Source: Public
Septic or Sewer: Public Sewer
Utilities: Cable Available, Natural Gas Available, Natural Gas Connected, Trash Collection Private
Has Garage: Yes
Garage Spaces: 1
Has a Pool: Yes
Pool Description: In Ground, Pool Cover, Salt Water, Tile
Lot Size in Acres: 0.324
Lot Size in Sq. Ft.: 14,100
Condition: Actual
Building Total Area (Sq. Ft.): 3,163
Space Number: 301
School District: North Bellmore
Elementary School: Park Avenue School
Jr. High School: Grand Avenue Middle School
High School: Wellington C Mepham High Sch
Property Type: SFR
Property SubType: Single Family Residence
Year Built: 1941
Status: Active
Tax Amount: $18,399.14
Square Feet Source: Public Records
Special Listing Conditions: None
Est. Maintenance Fees: $
$ per month
Year Fixed. % Interest Rate.
| Principal + Interest: | $ |
| Monthly Tax: | $ |
| Monthly Insurance: | $ |

© 2025 OneKey MLS. All rights reserved.
© 2025 OneKey MLS. All rights reserved.
© 2025 OneKey MLS All rights reserved.
Listing courtesy of OneKey MLS as distributed by MLS Grid. Based on information submitted to the MLS Grid as of 2025. All data is obtained from various sources and may not have been verified by the broker or MLS Grid. Supplied Open House Information is subject to change without notice. All information should be independently reviewed and verified for accuracy. Properties may or may not be listed by the office/agent presenting the information. OneKey MLS All rights reserved.
© 2025 OneKey MLS All rights reserved.
Listing courtesy of OneKey MLS as distributed by MLS Grid. Based on information submitted to the MLS Grid as of 2025. All data is obtained from various sources and may not have been verified by the broker or MLS Grid. Supplied Open House Information is subject to change without notice. All information should be independently reviewed and verified for accuracy. Properties may or may not be listed by the office/agent presenting the information. OneKey MLS All rights reserved.
OneKey MLS data last updated at June 24, 2025, 6:59 PM ET
Real Estate IDX Powered by iHomefinder

